New Floor Plans
Over 70 Years of Experience
Hours:
Request Information
Hero Request Form
Thank you for contacting us.
We will get back to you as soon as possible
Please try again later
Your Next Dream Home Awaits
Explore the latest in innovation and design with our new collection of floorplans at Armstrong Construction Co Inc. Each plan is meticulously crafted, reflecting over 70 years of expertise in creating spaces that are not just aesthetically pleasing but also highly functional. Whether you're looking for a cozy bungalow or a spacious family home, our diverse range of floorplans is designed to meet the evolving needs and preferences of our clients, offering fresh perspectives for your dream home.
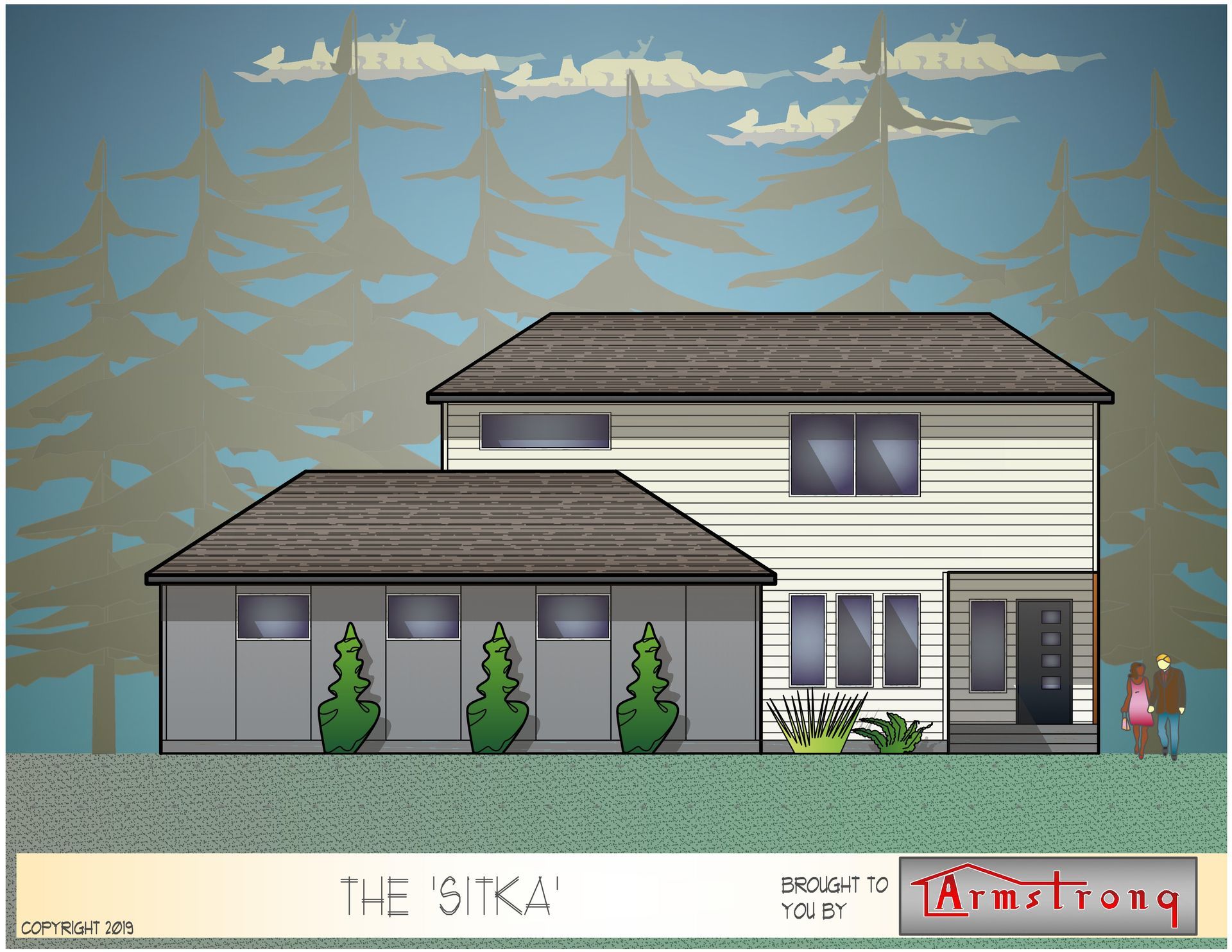
The Sitka
Functional Simplicity
The Sitka features functional simplicity with open-floored intimacy. The plan is specifically designed for the Northwest family on the go. Sleek, modern lines combine with select materials for a low maintenance yet elegant look. Perfect for suburban or city living.
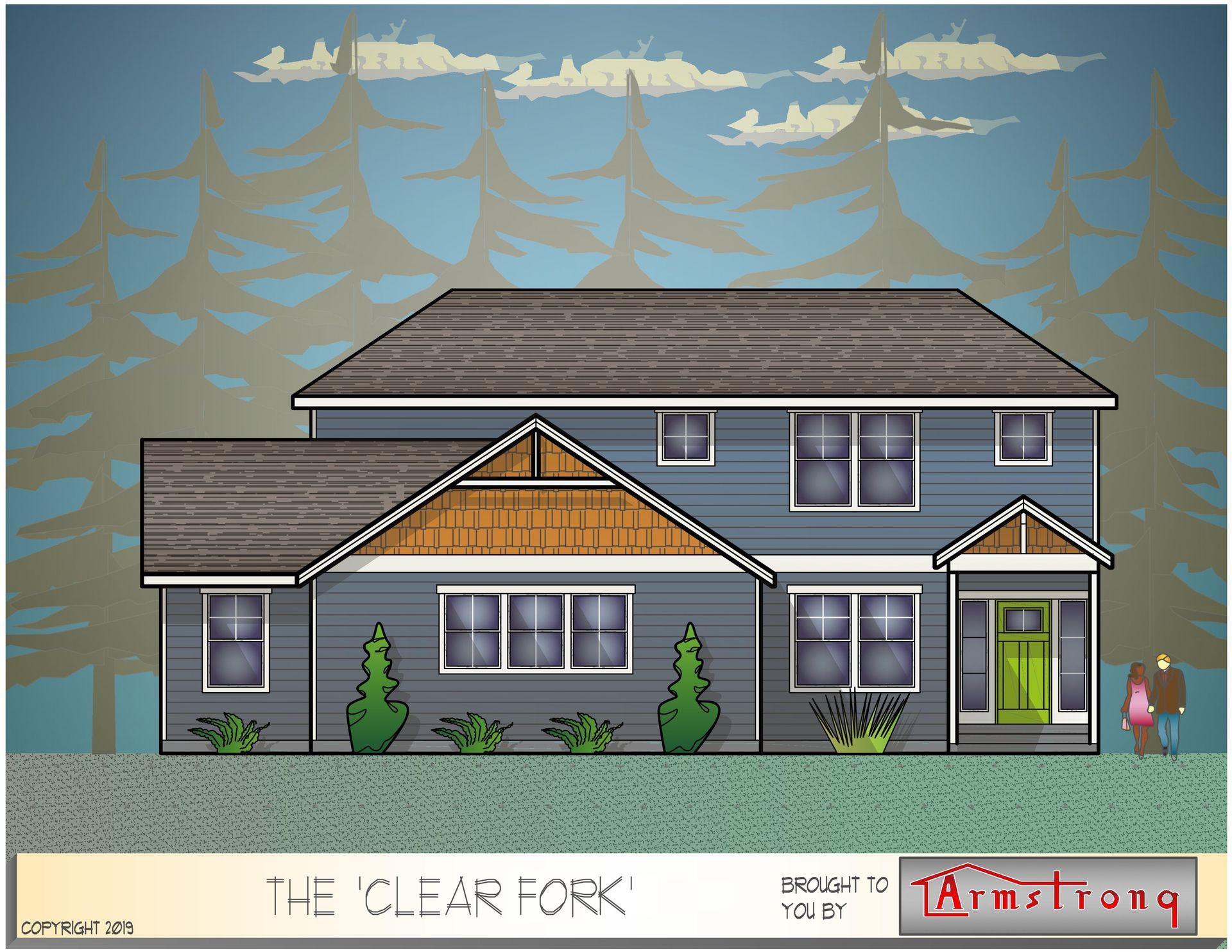
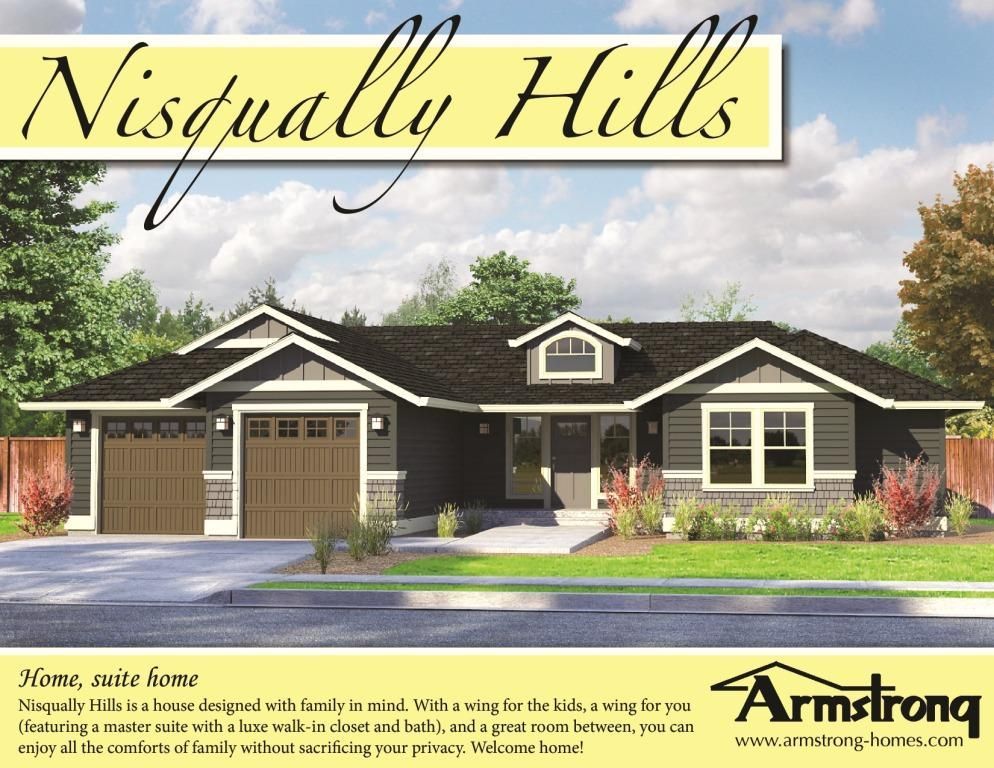
Nisqually Hills
Home Sweet Home
Nisqually Hills is a home designed with the family in mind. With a wing for kids, a wing for you (featuring a master suite with a luxe walk-in closet and bath), and a great room between you enjoy all the comforts of a family without sacrificing your privacy. Welcome home!
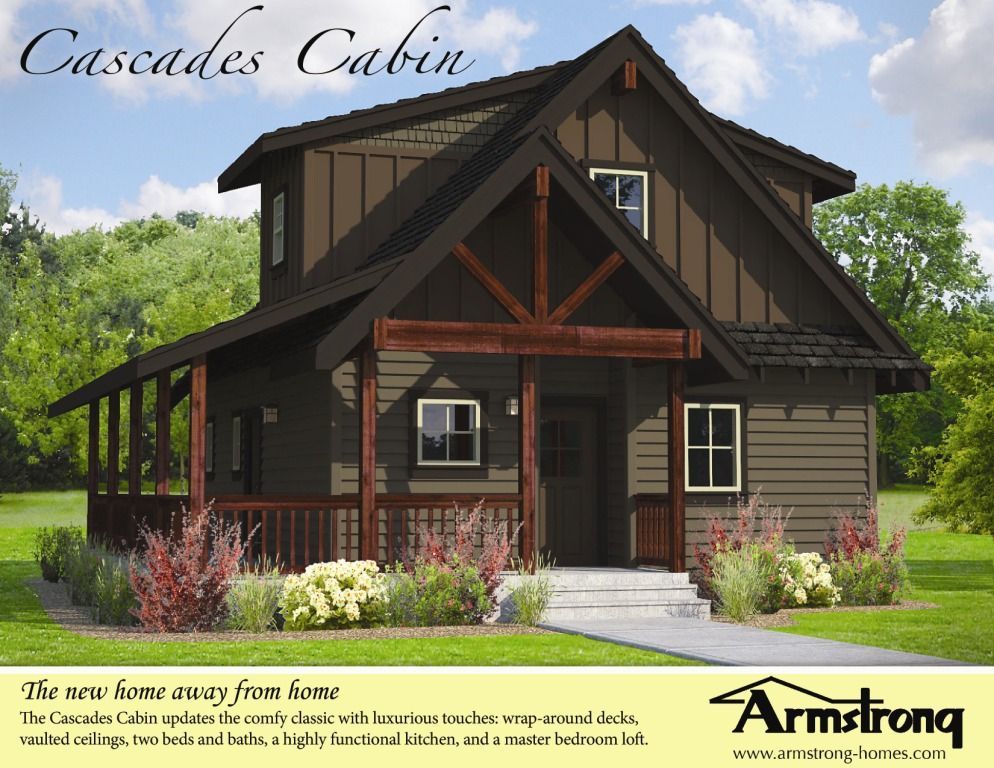
Cascades Cabin
The New Home away From Home
The Cascades Cabin updates the comfy classic with luxurious touches: wrap around decks, vaulted ceilings, 2 beds and baths, a highly functional kitchen, and a master bedroom loft.
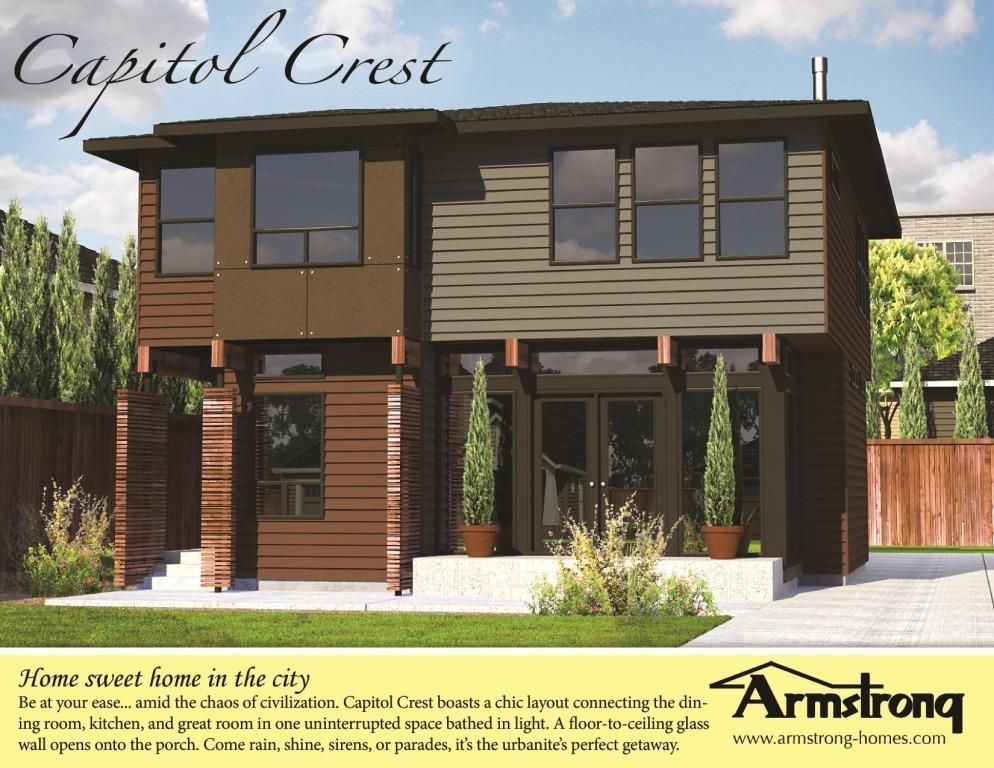
Capitol Crest
Home Sweet Home in the City
Be at your ease...amid the chaos of civilization. Capitol Crest boasts a chic layout connecting the dining room, kitchen, and great room in one uninterrupted space bathed in light. A floor-to-ceiling glass wall opens onto the porch. Come rain, shine, sirens, or parades, it's the urbanite's perfect getaway.
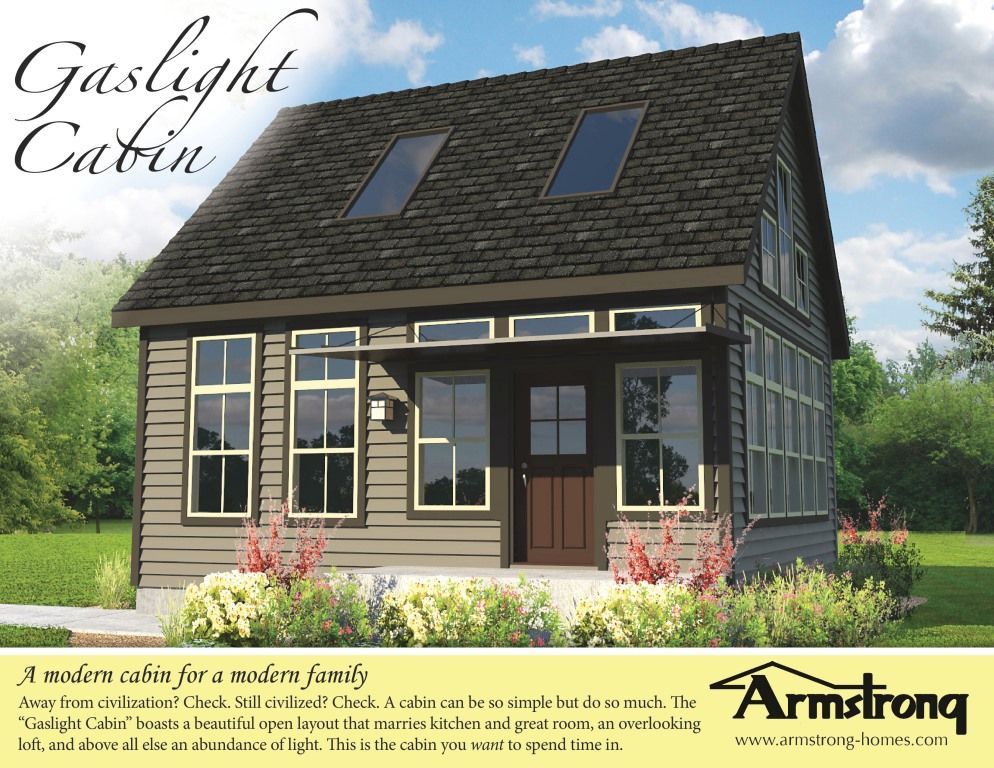
Gaslight Cabin
A Modern Cabin for a Modern Family
Away from civilization? Check. Still civilized? Check. A cabin can be so simple but do so much. The "Gaslight Cabin" boasts a beautiful open layout that marries kitchen and great room, an overlooking loft, and above all else an abundance of light. This is the cabin you want to spend time in.
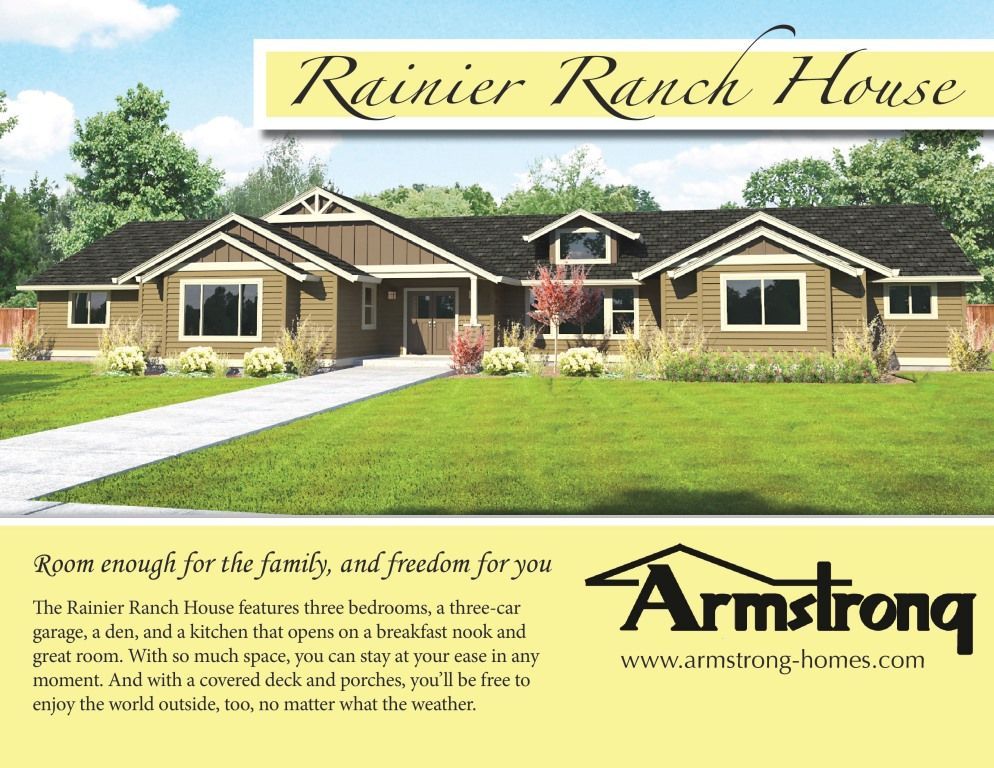
Room Enough for the Family, and Freedom for You
The Rainier Ranch House features three bedrooms, a three-car garage, a den, and a kitchen that opens on a breakfast nook and great room. With so much space, you can stay at your ease in any moment. And with a covered deck and porches, you'll be free to enjoy the world outside, too, no matter what the weather.
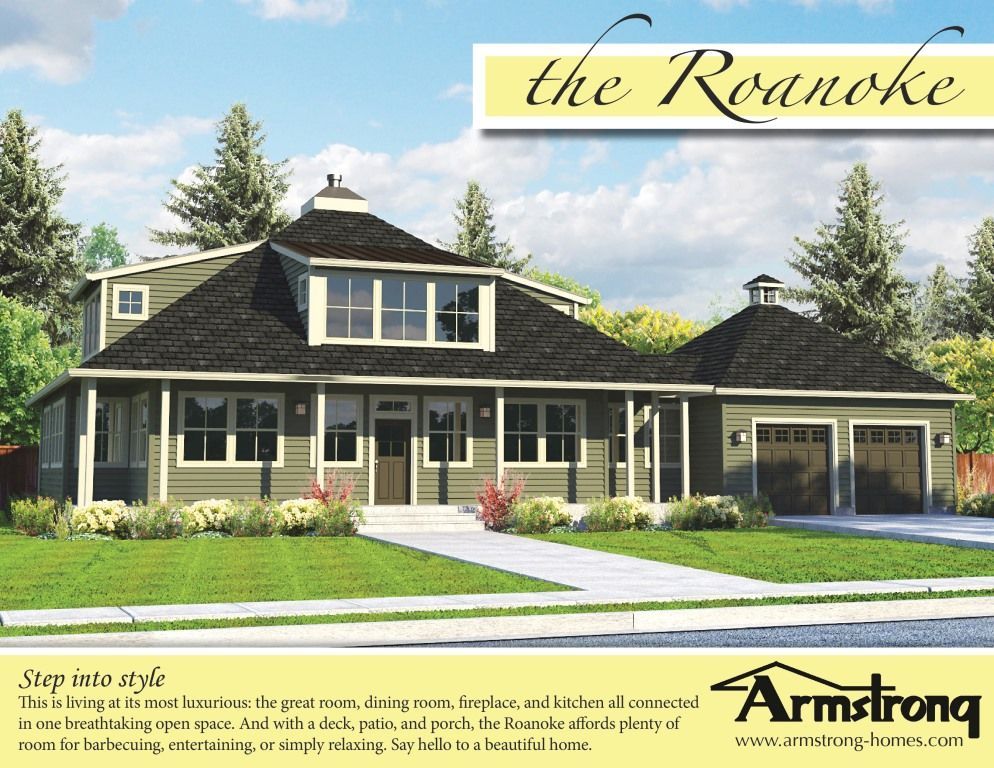
The Roanoke
Step into Style
This is living at its most luxurious: the great room, dining room, fireplace, and kitchen all connected in one breathtaking open space. And with a deck, patio, and porch, the Roanoke affords plenty of room for barbecuing, entertaining, or simply relaxing. Say hello to a beautiful home.
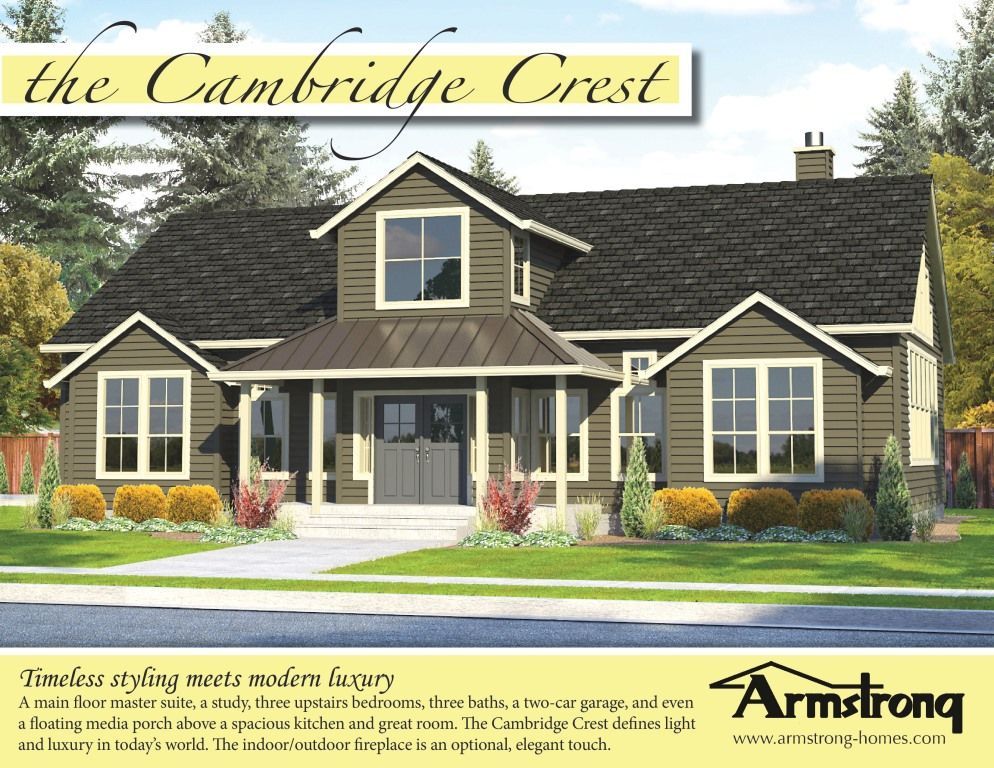
The Cambridge Crest
Timeless Styling Meets Modern Luxury
A main floor master suite, a study, three upstairs bedrooms, three baths, a two-car garage, and even a floating media porch above a spacious kitchen and great room. The Cambridge Crest defines light and luxury in today's world. The indoor/outdoor fireplace is an optional, elegant touch.
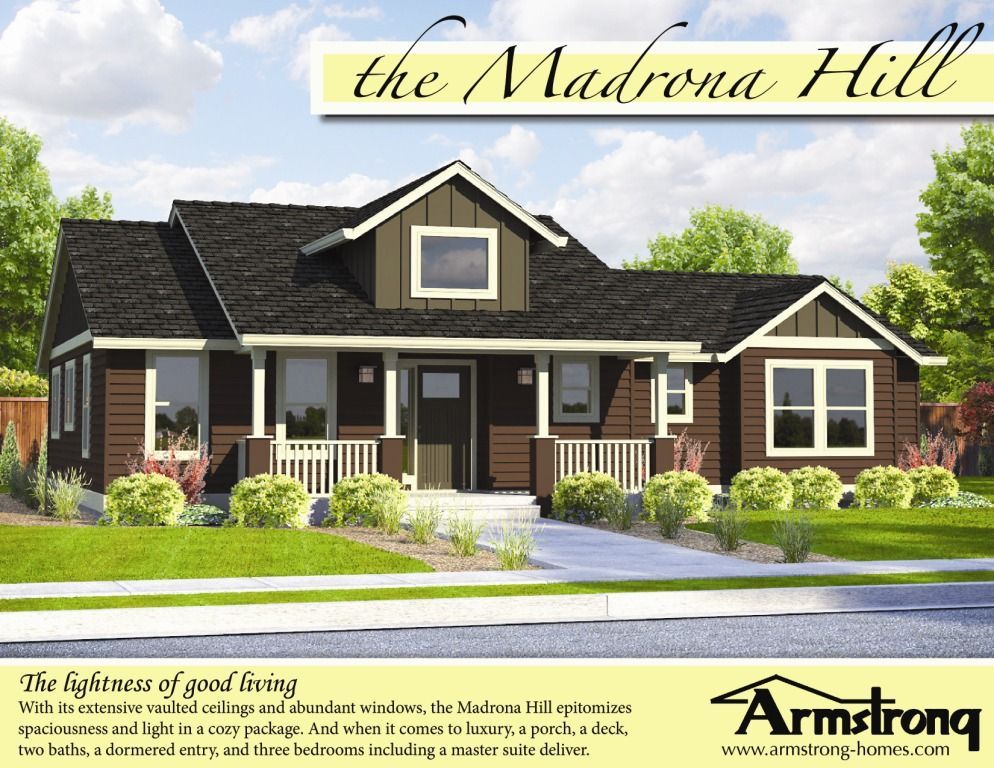
The Madrona Hill
The Lightness of Good Living
With its extensive vaulted ceilings and abundant windows, the Madrona Hill epitomizes spaciousness and light in a cozy package. And when it comes to luxury, a porch, a deck, 2 baths, a dormered entry and three bedrooms including a master suite deliver.
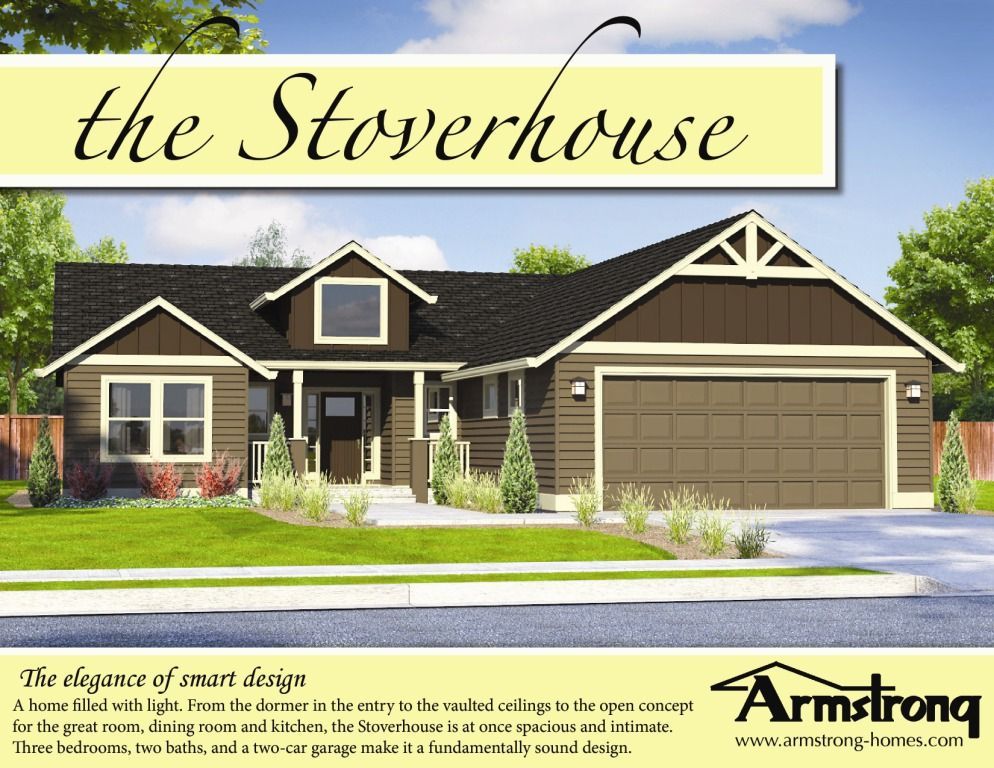
The Stoverhouse
The Elegance of Smart Design
A home filled with light. From the dormer in the entry to the vaulted ceilings to the open concept for the great room, dining room and kitchen, the Stoverhouse is at once spacious and intimate. Three bedrooms, two baths, and a two-car garage make it a fundamentally sound design.
Reviews
Great Reputation for Building Quality Homes
Call Armstrong Construction Co Inc today!
(253) 204-7284
Related Services
Business Hours
- Mon - Fri
- -
- Sat - Sun
- Closed

Share On: